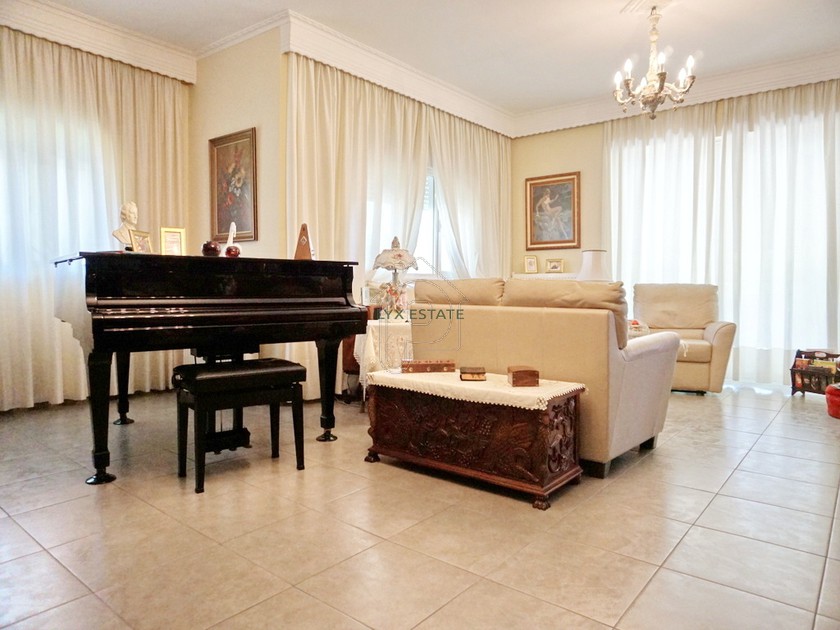Detached home 458 sqm for sale, Athens - West, Acharnes
Detached home 458 sqm for sale, Athens - West, Acharnes
550.000 €
Characteristics
Classified number:
40493011
Category:
Detached Home
Price:
Location:
Athens - west » Acharnes » Varimpompi
Price per sqm:
€ 1200 /sqm
Area:
458 sqm
Available from:
01/06/2022
Bedrooms:
6
Construction year:
1995
System of heating:
Autonomous heating system
550.000 €
Bathrooms:
6
Heat medium:
Petrol
Energy class:
D
Living rooms:
3
Kitchens:
3
Modified:
4 days ago
Views:
807
Link:
www.plot.gr/40493011
Telephone:
+30
6976438858
(Συμεών)
Description
Highly cared for, detached house type detached house, which is built on a corner plot of 1,003 m². It is developed on three levels (more details follow) which maintain their independence and autonomy, is bathed in natural light throughout the day, and has many openings and perimeter comfortable terraces overlooking the open horizon. Serious maintenance was carried out in 2019 and now the house is in excellent condition, fully functional, and habitable. In the wider area, there are the facilities of the airport of Tatoi and the Equestrian Club, large events estates, and the Montessori schools of Athens.
Building area: K.X: 362m² / B.X: 96m²
Plot area: 1003m², corner, square-level
Garden area: 538.90m²
Distribution in m²:
-1: 67.80 main use (living room or playroom, kitchen) + 87.53 auxiliaries (storage, boiler room, parking spaces)
Ground floor in m²: 147 (living room, dining room, kitchen, 3 bedrooms one master, 1 bathroom + 1 WC)
A 'floor: 147 (living room with fireplace, dining room, kitchen, 3 bedrooms one master, 1 bathroom + 1 WC)
General: perimeter verandas, 2 closed parking spaces with an electric garage door, storage.
Equipment: internal-external alarm, electric shutters, double glazing, screens, tiles.
Everywhere is free, mainly southwest, 230 meters from Varybombis square, 180 meters from the bus stop (503-Zirineio Kifissia and 537-Acharnes), 950 meters from the Varybombis Equestrian Club, 10 minutes (6km) to the intersection-North.
Advertising Space
Extras
- Alarm
- Awning
- Balcony
- Bright
- Corner
- Double frontage
- Double glass
- Facade
- Fireplace
- Garden
- Internal staircase
- Night power
- Parking
- Pets allowed
- Renovated
- Satellite receiver
- Secure door
- Solar water heating
- Storage space
- Window screens
Classified location
Agent
Συμεών Βογιατζόγλου
Directions - view on map
Δημ. Γούναρη 96, Μαρούσι 151 25, Ελλάδα
GREECE - MAROYSI P. ATTIKIS 15125

Agent in plot.gr since:
03-03-2021
Advertising Space
