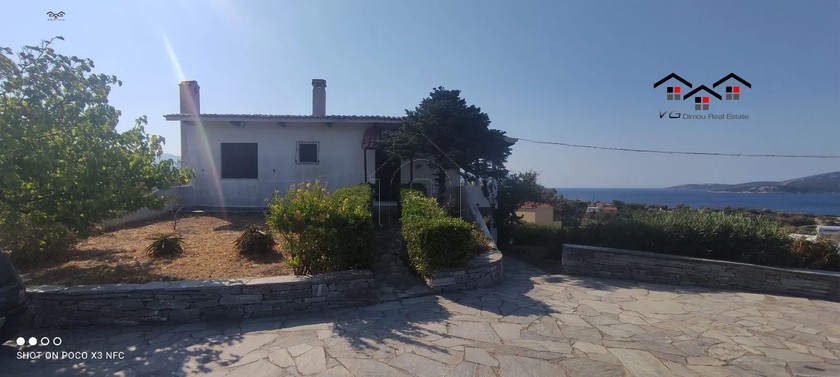Detached home 150 sqm for sale, Evia, Stira
Detached home 150 sqm for sale, Evia, Stira
385.000 €
Characteristics
Classified number:
40433308
Property code:
A34
Price:
Category:
Detached Home
Location:
Evia » Stira » Diliso
Price per sqm:
€ 2566 /sqm
Area:
150 sqm
Available from:
01/03/2022
Bedrooms:
4
Construction year:
1984
System of heating:
Autonomous heating system
385.000 €
Bathrooms:
2
Heat medium:
Petrol
Energy class:
Under issuance
Living rooms:
1
Kitchens:
2
Residential zone:
Residential
Modified:
more than 2 months ago
Views:
395
Link:
www.plot.gr/40433308
Telephone:
+30
6909195563
(VG DIMOU REAL ESTATE)
Description
Property code: A34
Detached house in Diliso Nea Styra Evia 150sqm with a panoramic view consisting of two levels which communicate with a wooden internal staircase, the first has an area of 65sqm while the second 80sqm built in 1985. The balconies are 50sqm and have an excellent view of the sea as can be seen from the photos while the interior and exterior floor in the single-family house is covered with Karystos stone. The single-family house for cooling and heating has two air conditioners and full autonomous heating with Italian bodies made of duralumin. The ground floor consists of a living room, a kitchen, a single room with a fireplace, a toilet and a bedroom. The cupboards and the kitchen are made of oven-baked beech, while the fridge-freezer and the rest of the items are also lined with the same material. The first floor consists of 3 bedrooms, a kitchen and a living room, all areas from the inside of the house have a view of the sea. It also has two toilets on each level with Italian sanitary ware. The main doors are made of oregon wood while the windows are with oregon sashes as well as the shutters.
The outside area is 3.7 acres with an automatic external door, it is fenced with a built paddock, with a Karystos slab floor, with many parking spaces and a 35 sq m warehouse. It has a building with an orchard and a huge garden with drilling and automatic irrigation. In the yard there is a barbecue, a wood-burning oven and a bar
Distance from the sea 100 meters.
Advertising Space
Extras
- Air condition
- Balcony
- Bright
- Double frontage
- Double glass
- Fireplace
- Furnished
- Garden
- Internal staircase
- Investment
- Luxury
- Neoclassical
- Painted
- Parking
- Pets allowed
- Preserved
- Renovated
- Solar water heating
- Storage space
- View
Classified location
Agent
VG DIMOU REAL ESTATE
Directions - view on map
Τριγωνο πρασινου, Ισ, Προεδρου Ισ. Τσαπέπα, Νέα Στύρα 340 15, Ελλάδα
GREECE - STYRA P. EVVOIAS 34015

Agent in plot.gr since:
10-03-2022
Advertising Space
